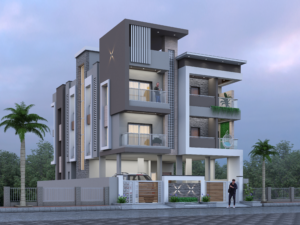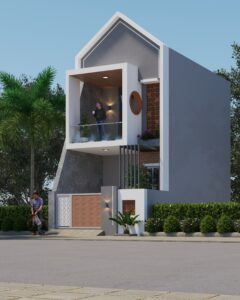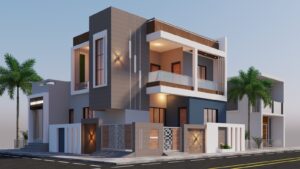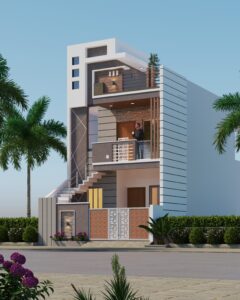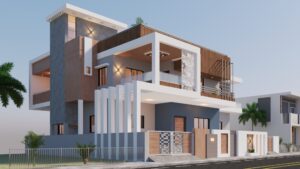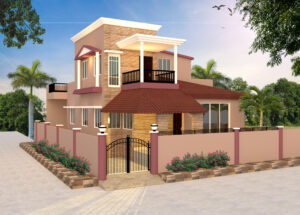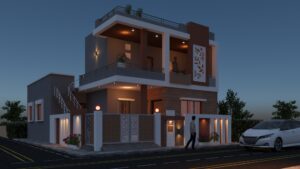
3D-Design/Build
A 3D floor plan can be defined as a virtual model of a building floor plan. It is often used to better convey architectural plans to individuals not familiar with floor plans. Despite the purpose of floor plans originally being to depict 3D layouts in a 2D manner, technological expansion has made rendering 3D models much more cost effective. 3D plans show a better depth of image and are often complemented by 3D furniture in the room. This allows a greater appreciation of scale than with traditional 2D floor plans.
When it comes to floor plans, there are a number of different options including a basic 2D floor plan or a more complex 3D model. Most of the time, a 2D floor plan tends to include the basics. Simple lines show the main walls of the structure and demonstrate the layout of any other static features, like stairs, doors and appliances. It’s pretty rare for 2D floor plans to include things like moveable furniture or decorations. With a 3D floor plan, there is a full colour representation of the interior of a space. It can window heights, materials, colours and decorative elements. This may provide a more thorough understanding of what’s going on in the space.
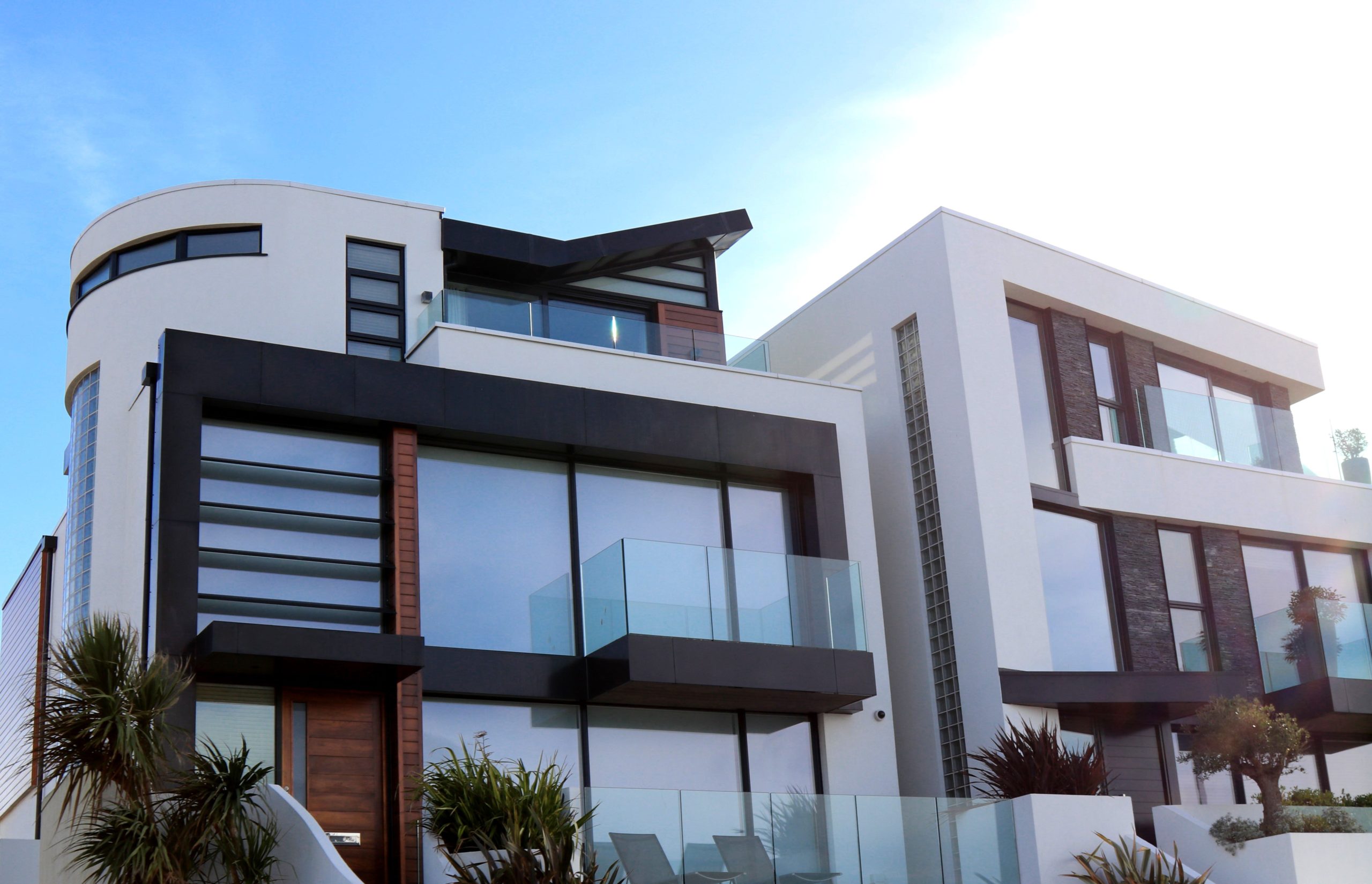
Design-build became more common from the late 20th century, and involves the client contracting a single entity to provide design and construction. In some cases, the design-build package can also include finding the site, arranging funding and applying for all necessary statutory consents. Typically, the client invites several D&B contractors to submit proposals to meet the project brief and then selects a preferred supplier. Often this will be a consortium involving a design firm and a contractor (sometimes more than one of each)
Building design is the process of taking a client’s requirements for a new building or changes to an existing building and translating them into an agreed design that a contractor is then able to construct. Building construction is the process of adding structures to areas of land, also known as real property sites. Typically, a project is instigated by or with the owner of the property (who may be an individual or an organisation); occasionally, land may be compulsorily purchased from the owner for public use. When applicable, a proposed construction project must comply with local land-use planning policies including zoning and building code requirements. A project will normally be assessed (by the ‘authority having jurisdiction’, AHJ, typically the municipality where the project will be located) for its potential impacts on neighbouring properties, and upon existing infrastructure (transportation, social infrastructure, and utilities including water supply, sewerage, electricity, telecommunications, etc). Data may be gathered through site analysis, site surveys and geotechnical investigations.
Construction normally cannot start until planning permission has been granted, and may require preparatory work to ensure relevant infrastructure has been upgraded before building work can commence. Preparatory works will also include surveys of existing utility lines to avoid damage-causing outages and other hazardous situations.
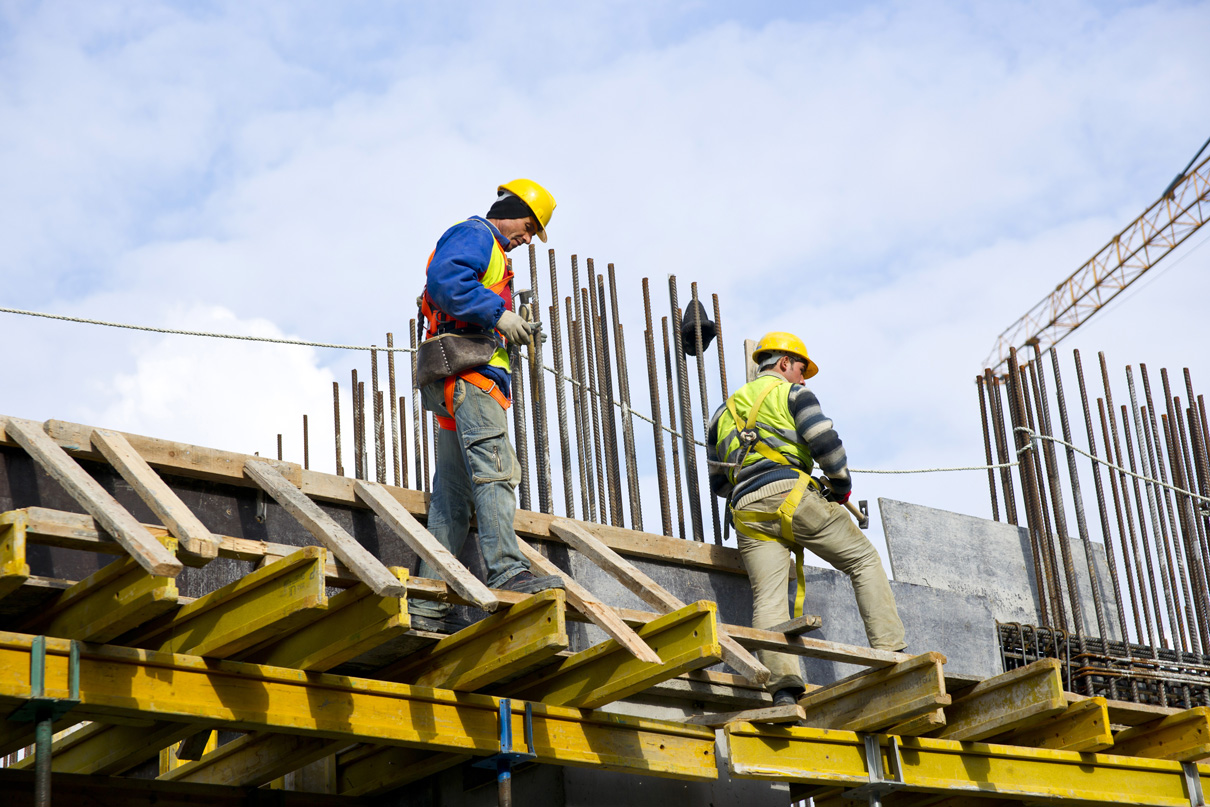
Happy to pick your call
Mail us for more information
About Us
In today’s dynamic business environment, Merit Associates offers true services and delivers high quality valuation products and all engineering services. This facilitates effective quality control, streamlined client communication, and on-time delivery to the client.
Site Map
Reach Us
M/s Merit Associates
Ambar Plaza, Second Floor, VMV Road, Shegaon Naka, Amravati, Maharashtra, India.
0721 2992237

